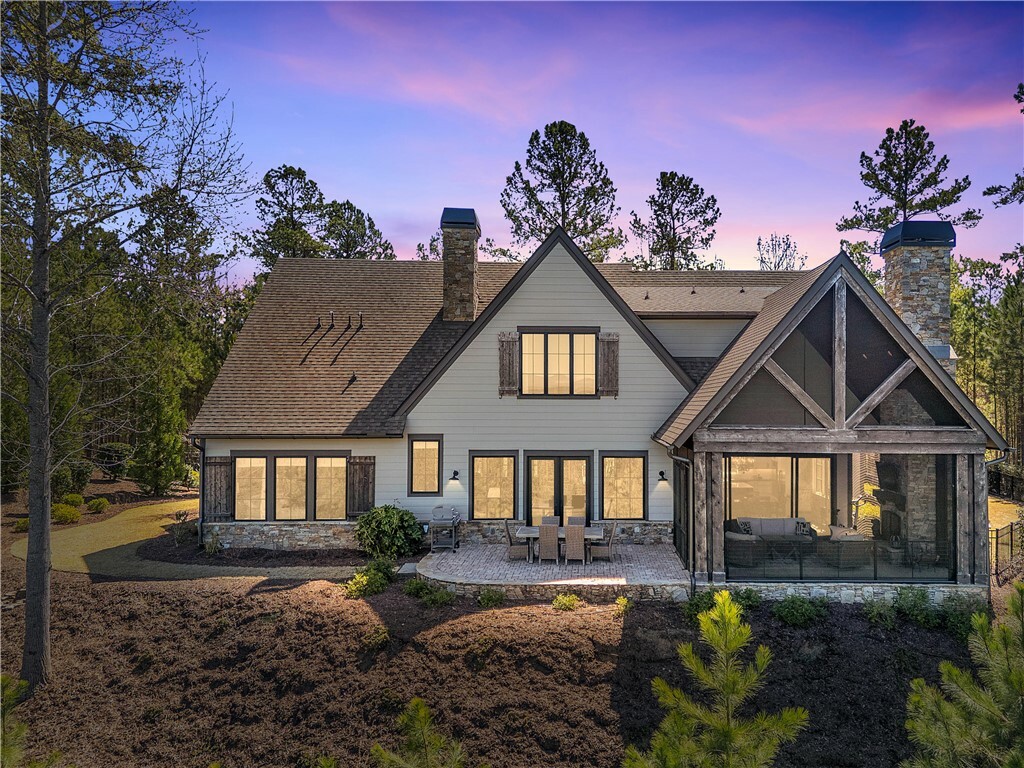


Listing Courtesy of: Western Upstate MLS / Coldwell Banker Caine / Emily Slabaugh
111 Hickory Springs Way Six Mile, SC 29682
Active (26 Days)
$2,685,000
Description
MLS #:
20285288
20285288
Lot Size
4.36 acres
4.36 acres
Type
Single-Family Home
Single-Family Home
Year Built
2019
2019
Style
Craftsman
Craftsman
Views
Mountain(s)
Mountain(s)
County
Pickens County
Pickens County
Community
Cliffs at Keowee Springs
Cliffs at Keowee Springs
Listed By
Emily Slabaugh, Coldwell Banker Caine
Source
Western Upstate MLS
Last checked Jul 20 2025 at 11:43 PM GMT+0000
Western Upstate MLS
Last checked Jul 20 2025 at 11:43 PM GMT+0000
Bathroom Details
- Full Bathrooms: 4
- Half Bathroom: 1
Interior Features
- Bathtub
- Central Vacuum
- Dual Sinks
- Fireplace
- Loft
- Main Level Primary
- Separate Shower
- Walk-In Closet(s)
- Walk-In Shower
- Window Treatments
- Built-In Oven
- Dishwasher
- Double Oven
- Gas Cooktop
- Microwave
- Refrigerator
- Windows: Blinds
Subdivision
- Cliffs At Keowee Springs
Lot Information
- Interior Lot
- Outside City Limits
- Subdivision
- Trees
Property Features
- Fireplace: Gas
- Fireplace: Gas Log
- Fireplace: Multiple
- Fireplace: Option
- Foundation: Crawlspace
Heating and Cooling
- Natural Gas
- Central Air
- Electric
Basement Information
- Crawl Space
Pool Information
- Community
Flooring
- Carpet
- Ceramic Tile
- Hardwood
Exterior Features
- Roof: Architectural
- Roof: Shingle
Utility Information
- Utilities: Cable Available, Electricity Available, Natural Gas Available, Septic Available, Underground Utilities, Water Source: Public
- Sewer: Septic Tank
School Information
- Elementary School: Six Mile Elem
- Middle School: R.c. Edwards Middle
- High School: D.w. Daniel High
Parking
- Attached
- Driveway
- Garage
- Other
Stories
- 2
Location
Disclaimer: Copyright 2025 Western Upstate MLS. All rights reserved. This information is deemed reliable, but not guaranteed. The information being provided is for consumers’ personal, non-commercial use and may not be used for any purpose other than to identify prospective properties consumers may be interested in purchasing. Data last updated 7/20/25 16:43



Built by renowned builder Dillard Jones, every inch of the 3500 square feet in this home has top-of-the-line finishes with the purposefully designed intention of embracing warmth and comfort. Come home to an environment that exudes calm and peace of mind.
As you open the front door and step in, your eyes immediately pick up the strength and beauty of hardwood everywhere your eyes can see, and the evident alignment of finishes that effortlessly blend with the surrounding environment. Ah, tranquility.
This home has so many features it is hard to describe them all! They include a front office with custom-designed coffered ceiling; an open-concept great room with exquisite cedar beams and a warm organic stone gas-log fireplace; an expansive screened-in porch with another massive stone wood-burning fireplace with vaulted wood ceiling that is so comfortable you will be drawn to this space most of the day enjoying breathtaking mountain views! A chef’s kitchen with custom high-quality cabinetry, quarts counter tops, gas range, tile backsplash, and a working island leads to a large open dining area. And don’t miss the walk-in pantry and the cleverly designed light and bright mud/laundry/craft room that connects to a roomy garage. The home even has an exceptional wine room with shelving and refrigeration! On to the primary suite with coffered ceiling, great views, and a beautifully tiled ensuite with soaker tub, separate cabinets and sinks, generous closet and huge tiled walk-in shower. Up the naturally lit staircase to the second floor are two large bedrooms, a large bunkroom with play/entertainment space, and two fully tiled gorgeous bathrooms…one with a large custom shower, and one with a custom tub/shower combination.
In the back of the house, the outdoor grilling patio and side yard are perfect for entertaining and game play. This affordable yet luxurious home nestled in a sought-after Cliffs community provides the perfect backdrop for a life well lived.